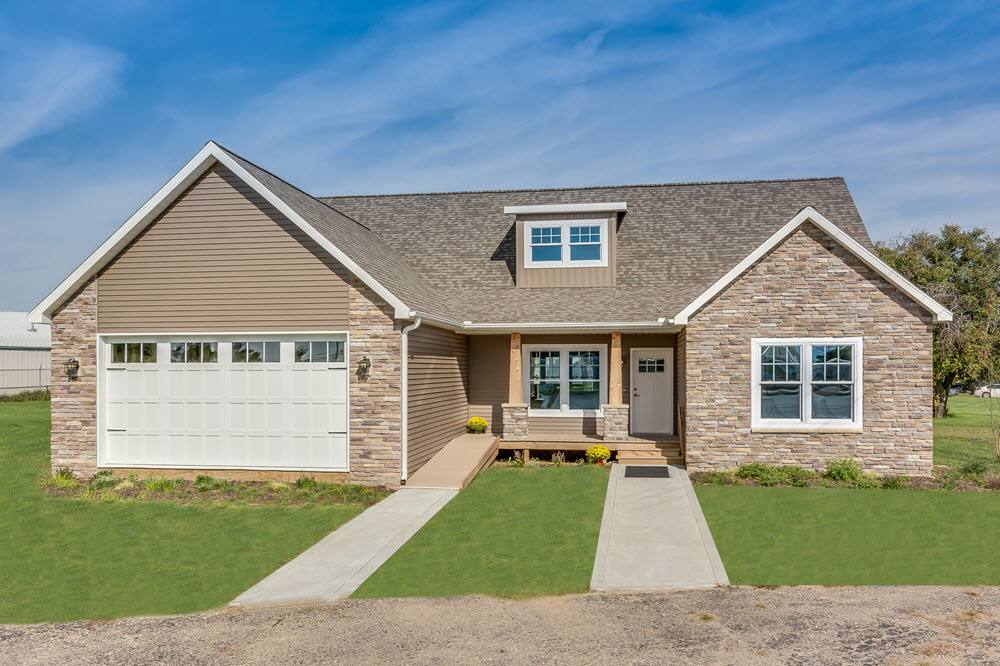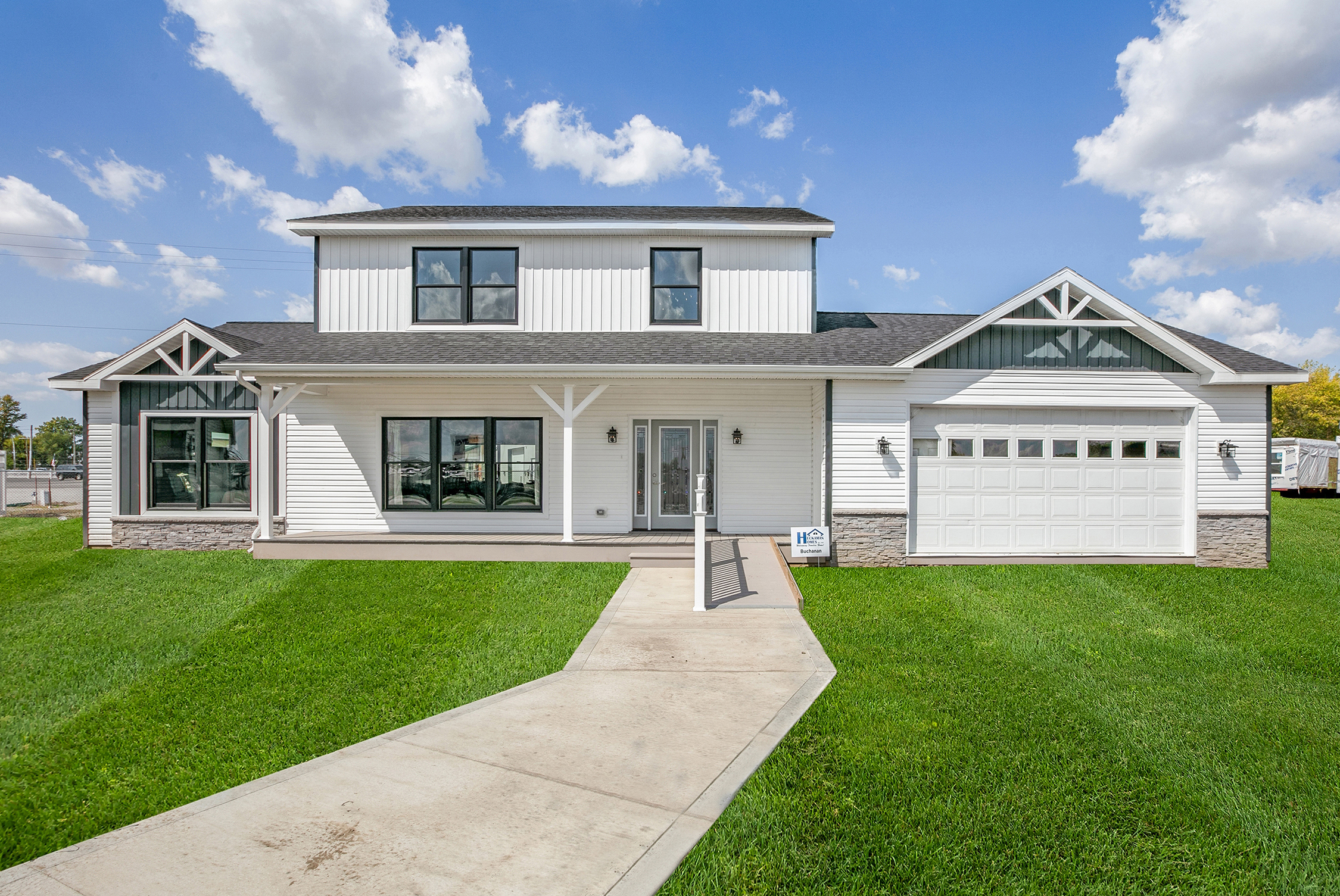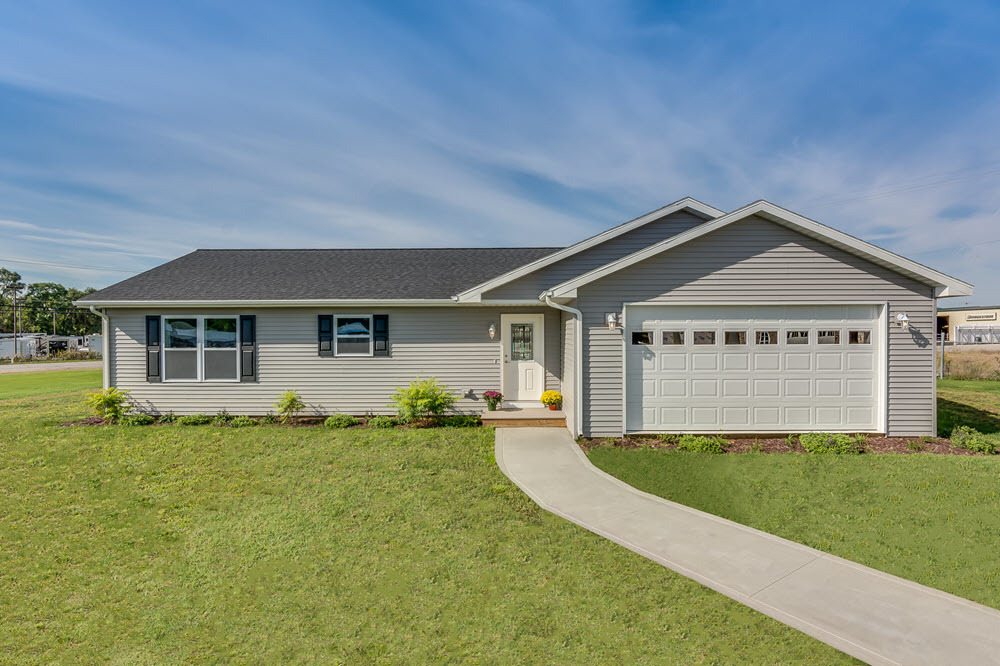Model Homes
Our model homes are open Monday thru Friday from 9:00 am until 4:00 pm and 10:00 am to 2:00 pm on Saturdays. Be sure to call ahead for holiday hours. Use the links below to view photos, walkthroughs, and floor plans for our model homes.

Craftsman II
The Craftsman is a two-story home featuring a vaulted ceiling in the living room and an amazing kitchen including large island with pendant lights.
- Size
- 2,720 ft2
- Dimensions
- 40' x 54'
- Bedrooms
- 3
- Bath
- 2½


Buchanan
The Buchanan is a 4 bedroom, 3½ bath two-story home with an open-concept living room, dining room and kitchen. The master suite is located on the first floor with the additional bedrooms on the second floor, including one with its own private bathroom.
- Size
- 2,220 ft2
- Dimensions
- 30x44/30
- Bedrooms
- 4
- Bath
- 3½

Bridgewood II
The Bridgewood II is an open-concept 3 bedroom, 2 bath home. It features Merrilat Twilight cabinets in the kitchen and a spacious soaker tub in the large Master Bath.
- Size
- 1,680 ft2
- Dimensions
- 28' x 60'
- Bedrooms
- 3
- Bath
- 2
